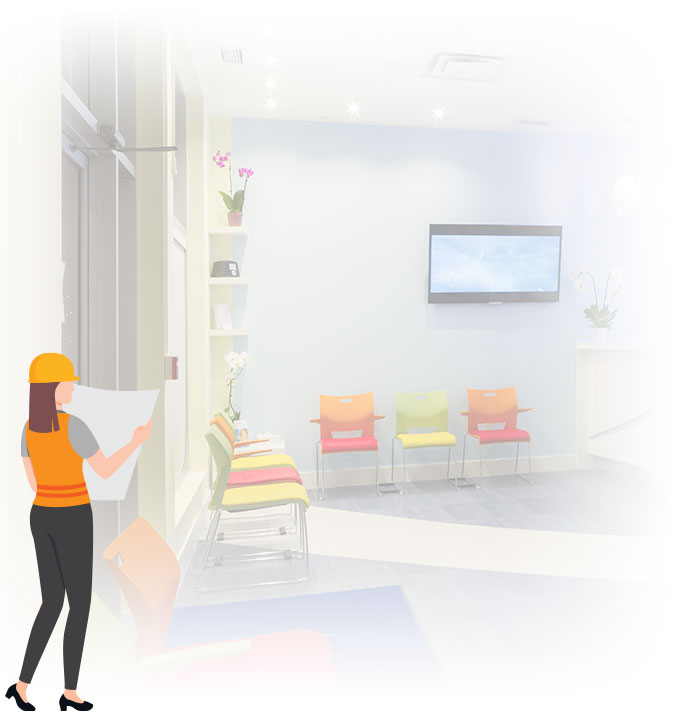AV System Planning & Design
Integrate AV technology into your project plan at any stage of your process and ensure compatibility across systems.
In an ideal world, AV planning is done as a project kicks off. As part of the pre-design process systems, interfaces, entry points and all relevant use cases are considered. However this luxury is not always possible.Often times, a renovation project presents limitations such as infrastructure, size, or light. Understanding these variables and how to work around – not ignore them – is essential to proper design and planning.
Each phase of the design process is important to the AV planning process. For example, an entire waiting room may be cut in half or eliminated in schematic design if a workflow contains automatic check in or an entry kiosk application.
Or a common issue across all verticals is the proper amount of closet and equipment space. Many systems supported by AV and IoT have space and power requirements in a central, accessible location. Planning for this from the start – or knowing the limitations of a space if we are not working from a “clean slate” will ensure a project’s success.
Our team applies knowledge to whatever iterative phase you begin – whether it be Pre-Design, Schematic Design, Design Development, Construction Documents, Bid, Negotiation or Construction. This ensures the AV experience meets the project goals and exceeds expectations for what is possible with budget constraints and project restrictions.
The common thread of our existence is to be a resource or subject matter expert for the planning, design and construction team. From start to finish we strive to be a tool belt everyone gets to wear.

Services Include
“To create, one must first question everything.”
– Eileen Gray


